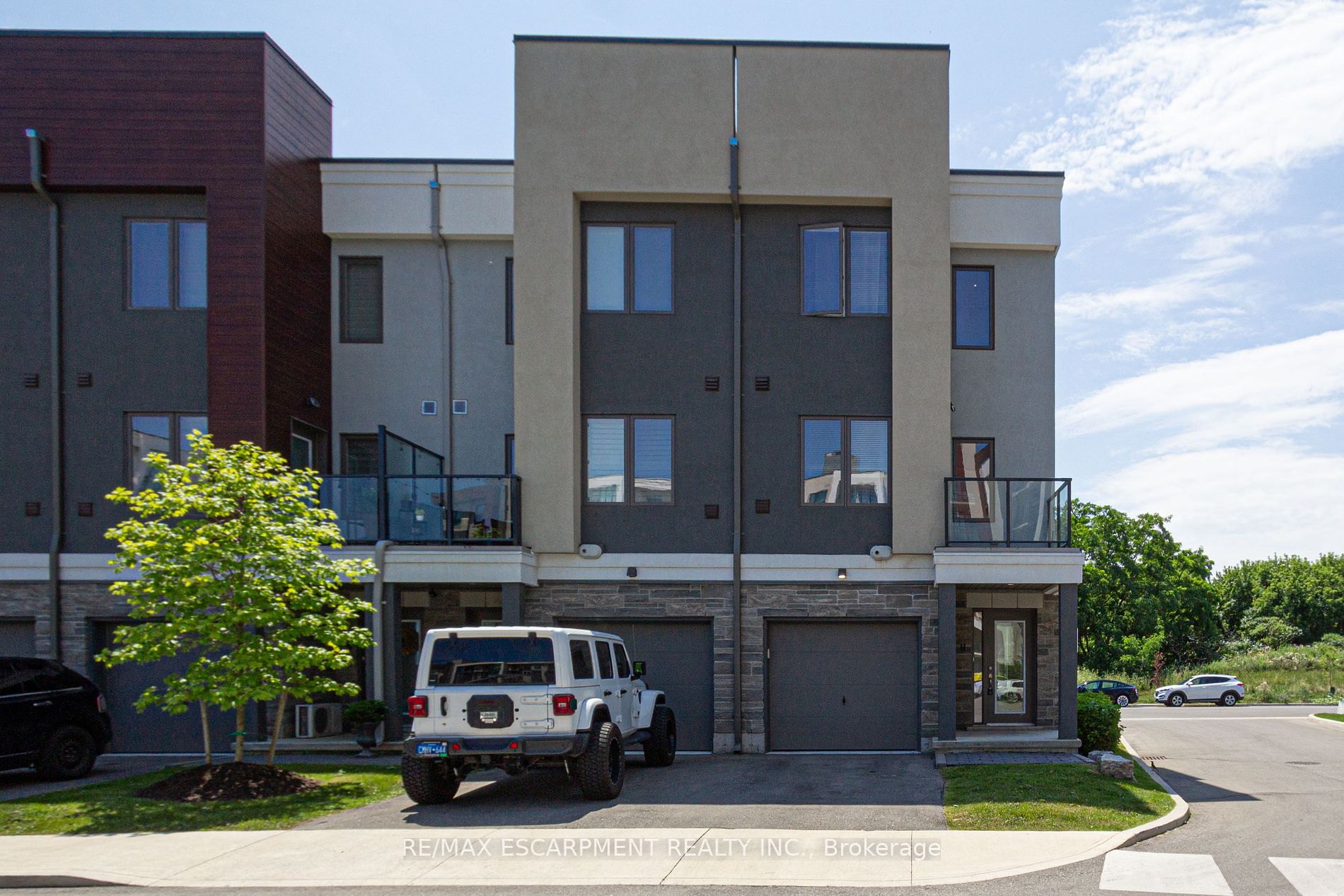
Th#11-115 Shoreview Pl (North Service Rd & Green Rd)
Price: $849,000
Status: For Sale
MLS®#: X8142264
- Tax: $5,313 (2023)
- Community:Stoney Creek
- City:Hamilton
- Type:Residential
- Style:Att/Row/Twnhouse (3-Storey)
- Beds:4
- Bath:3
- Garage:Attached (1 Space)
Features:
- ExteriorStone, Stucco/Plaster
- HeatingForced Air, Gas
- Sewer/Water SystemsSewers, Municipal
- Lot FeaturesLake Access, Lake/Pond, Public Transit, School, Waterfront
Listing Contracted With: RE/MAX ESCARPMENT REALTY INC.
Description
Stunning modern townhouse at Sapphire waterfront. Steps away from Lake Ontario clear blue waters and breathtaking walking trails. Countless upgrades; gorgeous laminate flooring on 2nd level, 9' ceiling, stainless steel appliances, granite counter tops and beautiful kitchen breakfast bar. This 4 year old townhouse offers 4 bedrooms plus 3 full bathrooms. Open Concept living/dining overlooking kitchen with walk out to balcony that has a spectacular partial lake view. This level is complete with one additional bedroom and a full washroom. 2 Bedrooms come on the 3rd level with walk in closets and private ensuite privileges. Great location in Stoney Creek; close to major highway & lake Ontario.
Want to learn more about Th#11-115 Shoreview Pl (North Service Rd & Green Rd)?

Rooms
Real Estate Websites by Web4Realty
https://web4realty.com/

