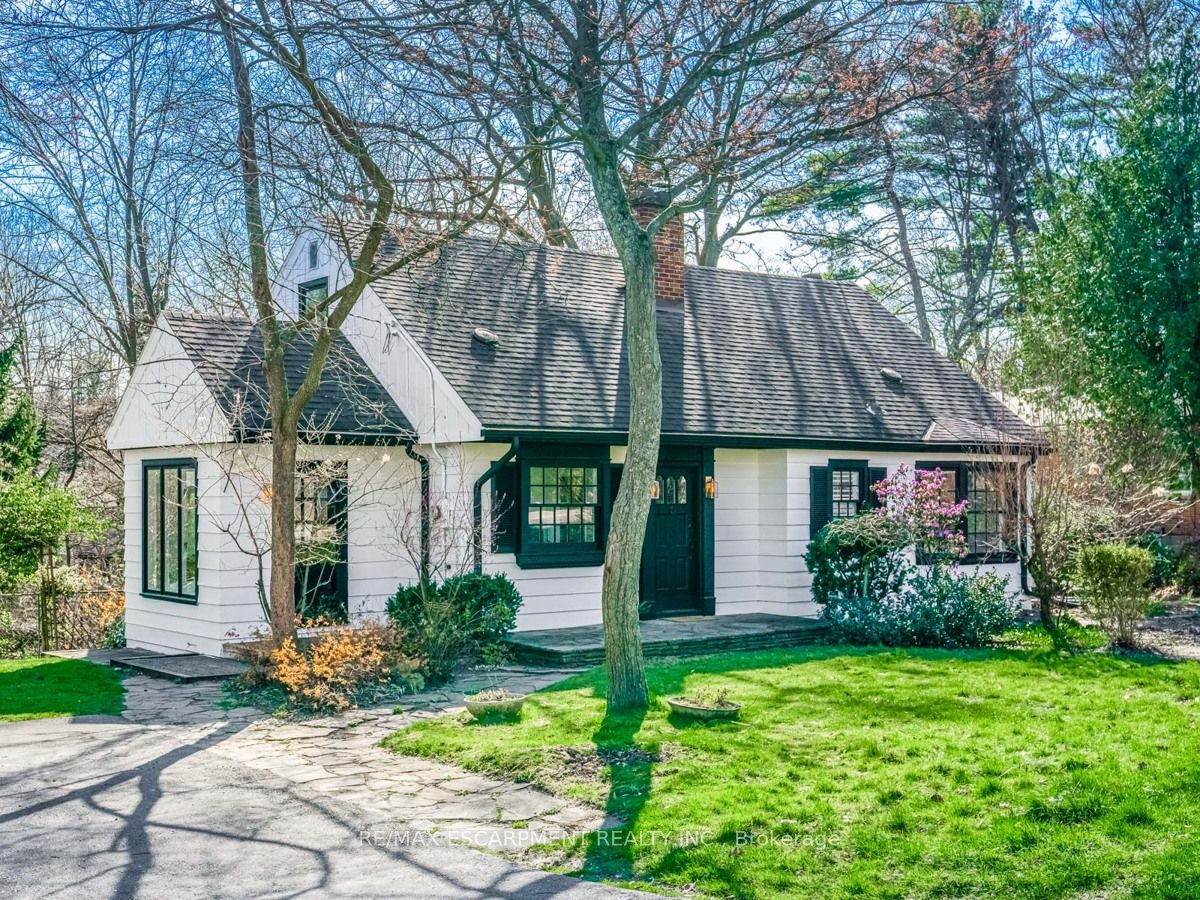
804 Shadeland Ave (Plains Rd E/Shadeland Ave)
Price: $1,598,800
Status: For Sale
MLS®#: W8262616
- Tax: $6,409.12 (2023)
- Community:LaSalle
- City:Burlington
- Type:Residential
- Style:Detached (2-Storey)
- Beds:3
- Bath:2
- Size:1500-2000 Sq Ft
- Basement:Full (Part Fin)
Features:
- InteriorFireplace
- ExteriorWood
- HeatingForced Air, Gas
- Sewer/Water SystemsSewers, Municipal
- Lot FeaturesGolf, Hospital, Lake/Pond, Marina, Park, Ravine
Listing Contracted With: RE/MAX ESCARPMENT REALTY INC.
Description
This farmhouse, Situated On A Double 107 By 206 Lot, is a dream retreat within the city! ( Double Lot Registered On Geowarehouse As Lot 75 & Lot 76) With its spacious lot backing onto a ravine, it offers a serene escape from urban life surrounded by nature's beauty. And with 3 bedrooms and 2 bathrooms, it provides comfortable living accommodations. The main floor, with its lovely kitchen, dining area, and living room, seems like a cozy hub for daily life. The sitting area offers incredible views of the surrounding landscape, creating a peaceful atmosphere.The location is ideal with proximity to Lake Ontario, parks, a marina, and a golf club, offering plenty of opportunities for outdoor recreation. And with easy access to major highways and downtown, it strikes a balance between convenience and tranquility.This home is a perfect blend of countryside charm and urban convenience, offering a lifestyle that's both refreshing and convenient.
Want to learn more about 804 Shadeland Ave (Plains Rd E/Shadeland Ave)?

Rooms
Real Estate Websites by Web4Realty
https://web4realty.com/

