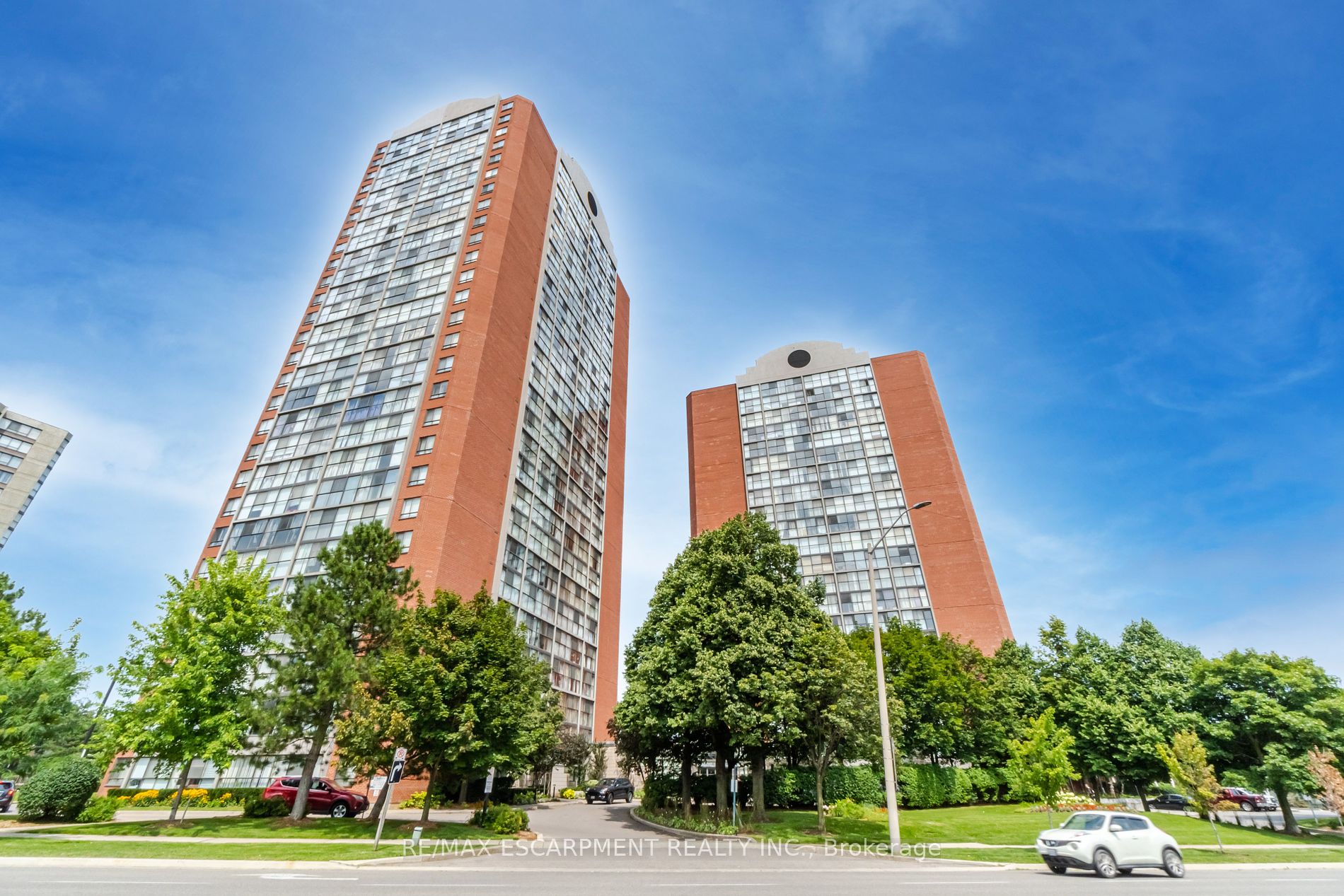
512-4185 Shipp Dr (Hurontario St & Rathburn Rd E)
Price: $619,000
Status: For Sale
MLS®#: W8229756
- Tax: $1,912.94 (2023)
- Maintenance:$900.83
- Community:City Centre
- City:Mississauga
- Type:Condominium
- Style:Condo Apt (Apartment)
- Beds:2
- Bath:2
- Size:900-999 Sq Ft
- Garage:Underground
Features:
- ExteriorBrick, Concrete
- HeatingHeating Included, Forced Air, Gas
- Sewer/Water SystemsWater Included
- AmenitiesExercise Room, Gym, Indoor Pool, Party/Meeting Room, Visitor Parking
- Lot FeaturesClear View, Hospital, Library, Place Of Worship, Public Transit, Ravine
- Extra FeaturesCommon Elements Included, Hydro Included
Listing Contracted With: RE/MAX ESCARPMENT REALTY INC.
Description
This Fully Renovated Newly Refurbished Executive Two-bedroom Condo At Square One Offers A Contemporary Living Space That Is Thoughtfully Designed To Maximize Space And Natural Light. Features Combined Living And Dining With Two Generously Sized Bedrooms And Two Complete Washrooms. Comes With New Engineered Laminate Flooring, New Bathrooms, New Trims, New Lighting, Redone Kitchen, Redone Ceramic Tiles And Newly Painted. Ready To Move In! Have Access To A Wide Range Of Amenities, Including A Gym, Indoor Swimming Pool, Relaxing Sauna, Party Room And A Tennis Court. Conveniently Located At Square One, Mississauga's Vibrant City Centre, You Will Be Surrounded By An Abundance Of Shopping, Dining, And Entertainment Options. With Easy Access To Public Transportation, Major Highways, And The Airport, This Location Is Perfect For Commuters & Urban Enthusiasts Alike.
Want to learn more about 512-4185 Shipp Dr (Hurontario St & Rathburn Rd E)?

Rooms
Real Estate Websites by Web4Realty
https://web4realty.com/

