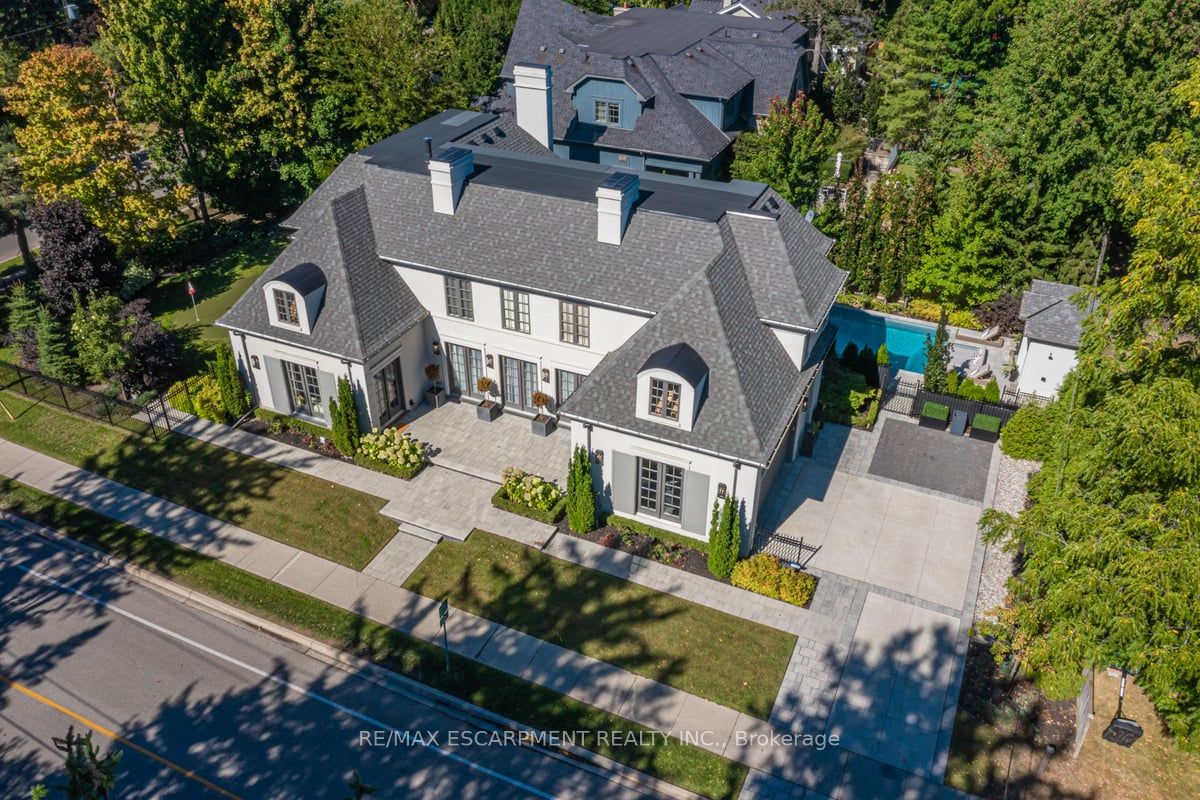
393 Maple Grove Dr (Devon And Maple Grove)
Price: $6,688,000
Status: For Sale
MLS®#: W8221574
- Tax: $23,318.68 (2023)
- Community:Eastlake
- City:Oakville
- Type:Residential
- Style:Detached (2-Storey)
- Beds:4+1
- Bath:6
- Size:5000+ Sq Ft
- Basement:Finished
- Garage:Attached (3 Spaces)
- Age:0-5 Years Old
Features:
- InteriorFireplace
- ExteriorStucco/Plaster
- HeatingForced Air, Gas
- Sewer/Water SystemsSewers, Municipal
- Lot FeaturesFenced Yard, Golf, Lake/Pond, Park, Place Of Worship, School
Listing Contracted With: RE/MAX ESCARPMENT REALTY INC.
Description
Nestled Within One Of Oakville's Esteemed Neighbourhoods, This Exceptional Residence Epitomizes Luxury Living. Boasting Proximity To The Lake, Renowned Schools, Tennis Courts, Parks, & Various Amenities, This Property Offers A Blend Of Convenience & Exclusivity. Upon Entering, Guests Are Welcomed By An Exquisite Interior Spanning Over 5,000 Square Feet Of Above-grade Living Space. The Detached Home Showcases A Distinctive Architectural Design And Impeccable Artisanship, Radiating Elegance. Crafted To Emulate A Lavish Retreat, The Residence Features An Array Of Amenities Including An In-ground Pool, Hot Tub, Backyard Putting Green, A Meticulously Landscaped Outdoor Area Complete With A Bathroom & Shower. Inside This Dream Showhome Offers Ample Space For Entertaining. In The Kitchen, Grey-blue Cabinets With Black Uppers Pair Beautifully With A Sleek Quartz Countertop And Backsplash For A Modern Industrial Look. A Two-storey Hallway Connects The Kitchen To The Rest Of The Main Floor & Offers Drama Of Its Own With Rich Velvet Drapes & A Series Of French Doors. Enjoy This One Of A Kind Basement Including A Bowling Alley, A Gym Room, Open-concept Media Room & A 5th Guest Bedroom.
Highlights
2 Washers, 2 Dryers, Dishwasher, Refrigerator
Want to learn more about 393 Maple Grove Dr (Devon And Maple Grove)?

Rooms
Real Estate Websites by Web4Realty
https://web4realty.com/

