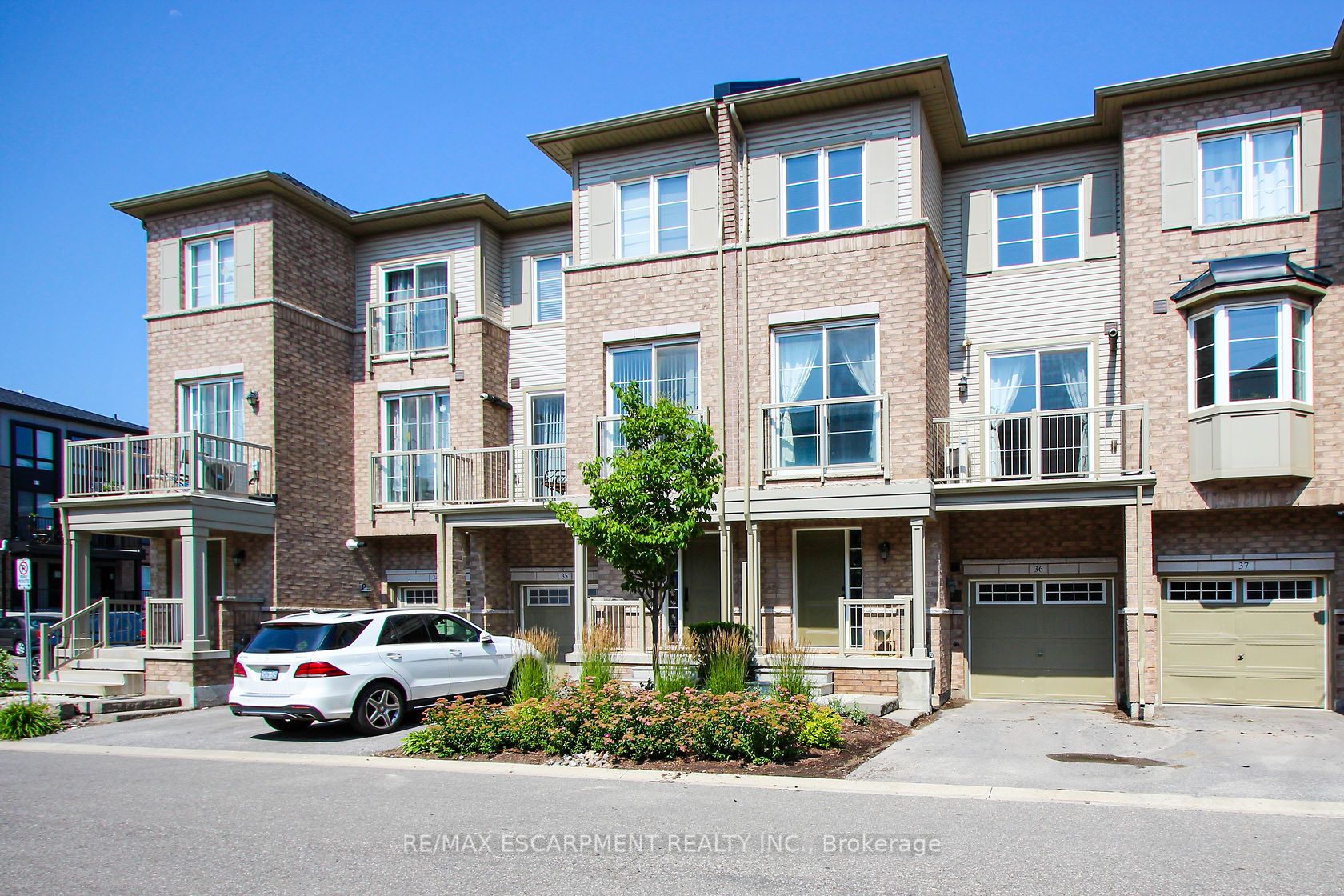
36-165 Hampshire Way (Main St & Thompson St)
Price: $768,000
Status: For Sale
MLS®#: W8412320
- Tax: $2,985 (2024)
- Community:Dempsey
- City:Milton
- Type:Residential
- Style:Att/Row/Twnhouse (3-Storey)
- Beds:2
- Bath:2
- Garage:Built-In (1 Space)
- Age:6-15 Years Old
Features:
- ExteriorBrick
- HeatingForced Air, Gas
- Sewer/Water SystemsSewers, Municipal
- Lot FeaturesPark, Public Transit, School
Listing Contracted With: RE/MAX ESCARPMENT REALTY INC.
Description
Beautiful 3 Storey Freehold Townhouse Conveniently Located In Dempsey Neighbourhood In East Milton. This Stunning 2 Bedroom Townhouse Comes With Rich Hardwood Floor Through Out Living Area, Open Concept Family & Dining With A Walk Out To Beautiful Open Balcony. Kitchen Offering Granite Countertops With Centre Island & S/S Appliances. Upstairs Enjoy Two Generous Bedrooms, A 4-Piece Washroom Plus A Walk In Closet In The Master Bedroom. An Opportunity To Enjoy The Best In Milton! Close To Shopping, Major Highways, Restaurants & Parks. With The Flexibility To Purchase With Or Without The Existing Tenant, It's A Versatile Investment Option. Enjoy Hassle-Free Rental Income Or Envision Your Own Future In This Charming Property. Don't Miss Out On This Lucrative Real Estate Opportunity!
Want to learn more about 36-165 Hampshire Way (Main St & Thompson St)?

Rooms
Real Estate Websites by Web4Realty
https://web4realty.com/

