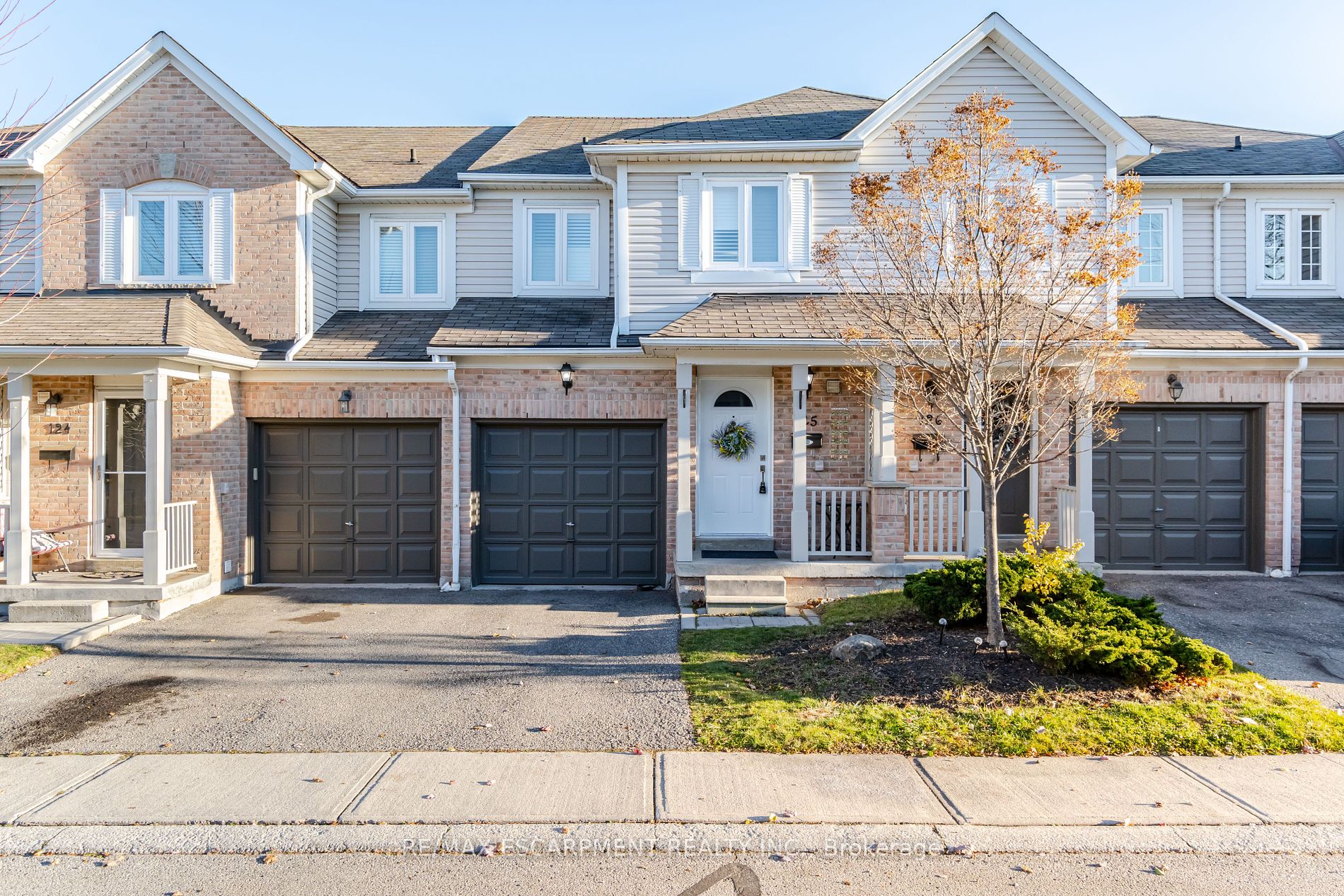
125-5910 Greensboro Dr (Winston Churchill/Britannia)
Price: $799,000
Status: Sale Pending
MLS®#: W8360992
- Tax: $3,614.31 (2023)
- Maintenance:$391.64
- Community:Central Erin Mills
- City:Mississauga
- Type:Condominium
- Style:Condo Townhouse (2-Storey)
- Beds:3
- Bath:3
- Size:1200-1399 Sq Ft
- Basement:Finished (Full)
- Garage:Attached
Features:
- ExteriorAlum Siding, Brick
- HeatingForced Air, Gas
- AmenitiesBbqs Allowed, Visitor Parking
- Lot FeaturesHospital, Library, Park, Public Transit, Rec Centre, School
- Extra FeaturesCommon Elements Included
Listing Contracted With: RE/MAX ESCARPMENT REALTY INC.
Description
Welcome To Your Dream Home In The Heart Of Central Erin Mills! This Freshly Painted Executive Townhouse Boasts 3 Bedrooms, 3 Bathrooms, And A Wealth Of Luxurious Upgrades Throughout. The Open-concept Living And Dining Area Create An Inviting Atmosphere, Perfect For Entertaining Or Simply Unwinding After A Long Day. The White Modern Kitchen, Adorned With Stainless Steel Appliances, Offers Both Style And Functionality. Downstairs Is A Fully Finished Basement, Featuring A Versatile Recreation Room That Can Be Tailored To Your Lifestyle Plus An Additional 3 Piece Bathroom And Laundry Room. Step Outside To A Charming Patio, Where You Can Enjoy The Outdoors. The New Patio Doors (Bifold Shutters) Seamlessly Connect The Indoor And Outdoor Living Spaces, Providing An Ideal Setting For Relaxation. Has Been Thoughtfully Upgraded With New Front Door, New Shutters, New Light Fixtures, New Pot Lights, New Smoke Detectors, New Fire Monoxide Detector & Much More. Situated In A Prime Location, This Townhouse Is Surrounded By The Best Amenities That Central Erin Mills Has To Offer!
Want to learn more about 125-5910 Greensboro Dr (Winston Churchill/Britannia)?

Rooms
Real Estate Websites by Web4Realty
https://web4realty.com/
.jpg)
